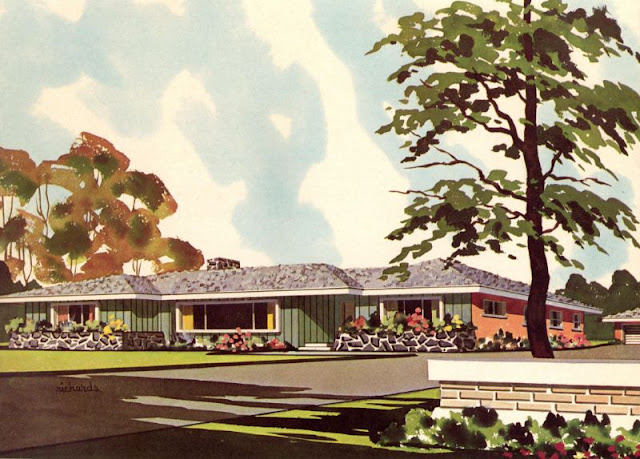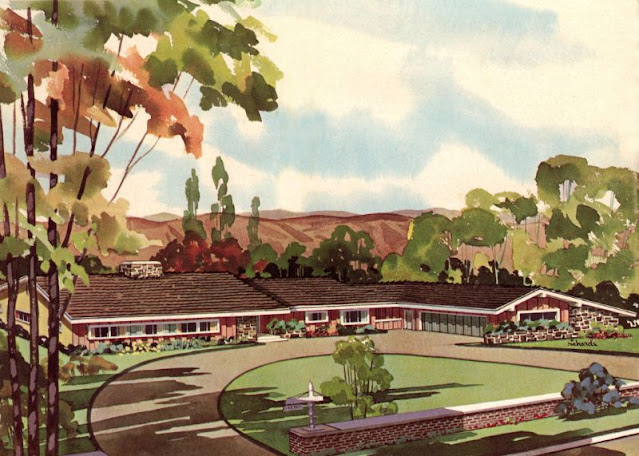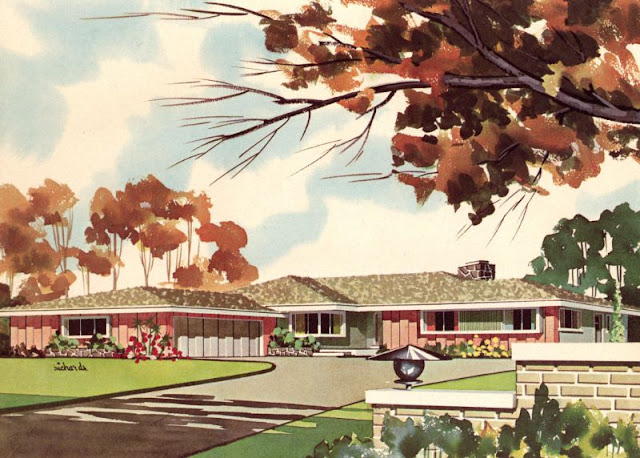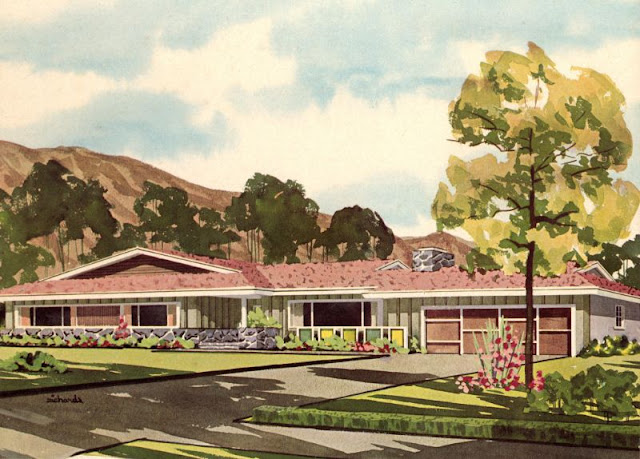A ranch house is typically a single-story home that features an open floor plan. These homes tend to be wider than they are deep, often with an L or U shape, and a lower-pitched roof.
In a ranch home, we’ll usually see the dining area and kitchen, along with the family/living room, combined into one open area with few, if any, walls separating the spaces. Many ranch homes have sliding glass doors that open onto a patio area in the backyard.
Ranch homes are usually built on a concrete slab, though some can have a basement or crawl space. Cliff May, the architect who is credited with designing the first ranch-style home in the 1930s in California, once said that his design was intentional to create a more informal outdoor living space.
These beautiful photos of 1950s ranch homes are illustrations from a 1959 roofing company calendar.




















And by "photos," you mean watercolor renderings. . .
ReplyDeletePhotos?! Do you really think that these are photographs?!
ReplyDelete